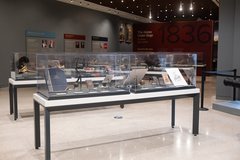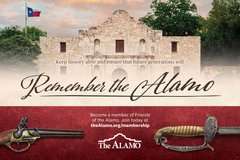Two features of cultural significance were encountered during the course of the work in Phase 1. Both of these features were encountered in Crockett Street, closer to Valero Plaza. One feature, located near the south end of the arcade south of the Alamo Church, consists of a portion of a limestone foundation. The limestone foundation is associated with a structure that had been constructed during the later part of the 1800s. The structure housed a saloon and boarding house (Figure 2). This building remained until before 1920, when it was demolished and replaced by a two-story garage. To avoid potentially impacting the foundation further, the design of the utility path was altered to avoid the foundation footprint. This portion of the foundation was preserved in place.
Another feature encountered during the Phase I utility trench was a portion of the Spanish Colonial irrigation ditch that crossed the area throughout the mission period and was in use until the early 1900s. The irrigation ditch, also referred to as an acequia, was noted in the profile of the trench. In this area, the acequia was just a trench dug into the dirt with no stone lining. No artifacts were found within the possible acequia location. The profiles of the acequia were recorded and mapped, allowing for the installation of the electrical duct bank to proceed.
The trenches that were excavated for the utility installation have been backfilled and await the final hardscape. At this time, no more archaeological monitoring is planned unless additional subsurface impacts come up in the future.
Features and artifacts encountered during the archaeological investigations associated with the preservation work of the Long Barrack and Church in 2020 also were interesting. Although the pandemic slowed some of the work for a while, archaeologists were able to complete the excavations and locate the base of the foundation of the Church and Long Barrack. The archaeologists were also able to document a section of a foundation that runs perpendicular to the north wall of the Church on the exterior of the building, as well as recover a portion of a cedar post that may be from the late mission to fortress time period.
The foundation of the Church and part of the Long Barrack were found to be constructed on a natural geological formation. This layer is dense, though not as hard as bedrock. The investigators refer to the layer as hardpan. In some sections of the Church, the hardpan was dug into to set foundation stones, in others, the foundation sits just on top of the hardpan. This information will be extremely helpful as the historic architects determine what is the best methods for preserving the historic structures.








